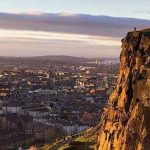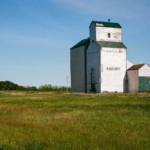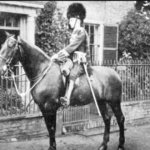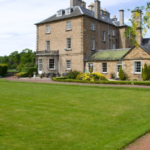The site of the present Liberton Kirk has according to the Charter of David 1st, been a place of worship since before 1040, when it was known as the “Capella de Liberton”. This building was originally long and narrow, and from the plan of 1792, I estimate that the length was about 110ft, and the breadth, not more than 25ft, seating about 350-400 people. The entrance was located in the north wall, near where the current elder’s room stands. The seating ran east to west separated by a central aisle, with the pulpit almost in the same position on the south wall as today. Access was from a lane leading in from Kirk Brae.
The current belltower sits on the same foundations as the original tower, the spire of which was formerly of wood, but due to damage by lightning in August 1744, was replaced by stone. With increasing population over the years, several extensions or aisles were added by the landowners or Heritors, for their families and work force. These aisles in some cases also included ante rooms where the family could take refreshments between services, instead of making a long return journey on horseback. The first of these aisles called the Craigmillar was constructed in the north wall opposite the pulpit by the Gilmour family, about the year 1500. This aisle incorporated a burial site, and had a vaulted roof. At or about 1615, major reconstruction took place on the south side, by the building of Gavin’s aisle (after Gavin Nisbet of Muirhouse), east of centre, which became a family burial vault. The Stenhouse Aisle, a much larger affair, was also built, west of centre, and the opportunity was taken to construct a south porch entrance immediately adjacent to the tower, with a path and gateway leading in from what is now called the Kirkgate.
The people of Niddrie had a gallery built on the east wall by Sir John Wauchope in 1640, and since the Chapel was so narrow, the access staircase had to be an external one. The Mortonhall Gallery for the people of that area was built on the west wall in 1670, with again an external staircase. The year 1724 saw the Thomas Rigg of Morton’s Aisle built west of centre on the north wall, with a gallery above it for Lord Somerville’s Drum estate. A gallery for the Gilmerton Colliers was built above the Stenhouse Aisle in 1728. Sir John Baird of Newbyth built an aisle east of centre on the north wall, which incorporated a burial vault and a gallery, in 1736.
Although George Good and Rev Ferenbach mention in their books on Liberton, that the Baird burial vault was incorporated within the walls of the present church, a check with a measuring tape shows that this cannot be the case. The evidence indicates that when the burial vault was demolished, the memorial stones were built into the walls of a part of the Baird aisle, which is now the elder’s room. To incorporate the burial vault within the present kirk, would have meant moving the north wall at least 10ft outwards, and to maintain symmetry, also the south wall. Since this would have entailed a great deal more expense, and a much larger church, a compromise with the Baird family must have been reached, but this is not recorded. The belltower, adjoined the west wall of the church, but having as today, no communicating door to it, had on its south side, a small enclosure, used as a burial ground for ministers of the kirk and their families. The bell in the tower, was made by Henderson and Ormiston in 1747, and replaced a bell, which is reputed to have been heard at Soutra Hill 16 miles away. This old bell is said to be housed in the stable tower at Drum House, Gilmerton. The sketch of the old kirk, by James Drummond, and the plan by Rev John Sime in 1792, show that the church was not an object of beauty as it neared the end of its useful life in 1814.
The Heritors were the landed gentry of Liberton, who were responsible for funding the building and repairs of both the church and the school. The schoolmaster was usually the heritors clerk, and he also calculated the proportion that each heritor had to contribute to each account. This proportion was based on the amount of annual rent each heritor received from his properties. The largest contributor around the year 1800 was the Marquis of Abercorn. By the early 1800s, the church, which could seat around 850 people, had again become too small, so that on communion Sundays, a large tent/s had to be erected in the churchyard to take an overflow congregation of perhaps 200. The heritors meeting of 22nd September 1812, asked for a report on the condition of the church building, which was too small, with portions of the centre section possibly 800 years old, and probably in need of repair. As can be seen from the sketch, it was undoubtedly an ugly building particularly with the external staircases, and in addition, many of the congregation was seated behind and out of sight of the minister.
Mention is made in “Villages of Edinburgh” Volume 2, and in “Annals of Liberton”1975, of possible fire damage to the church. I spoke to Malcolm Cant, author of the former, who told me that he had obtained this information from Rev Ferenbach’s book “Annals of Liberton. However I can find no corroboration of this in either the Session or Heritors minutes, “Liberton in Ancient and Modern Times”1893, “Account of Parish of Liberton 1792”, “Statistical Account of Scotland 1842”, or “Parish of Liberton 1871”. Should any reader have any information on this point, please contact me so that I can check and update my records if necessary.
The heritors, on 1st November 1813, discussed a plan made by Messrs. Sibbald and Smith, pointing out that additions could be made to the church, so that it could accommodate 1,000 people. At the next meeting on 14th December 1813, the Rev Grant suggested moving the south wall 10ft further south, at which point, Mr. Guthrie Wright stated that since Lord Abercorn would be a major contributor, a part of this area be reserved for him, and that this would be a condition that his Lordship would set. The meeting agreed that should this plan be adopted, his Lordships claim would be approved.
The following meeting on 31st March 1814, generally approved plans by architect Mr. James Gillespie Graham, for a complete demolition and rebuild, which was the only sensible option, but before going ahead, he should attend the next meeting. Mr. Graham was also asked to ascertain whether Mr. Baird would allow stones from his quarry at Straiton Mill to be used at adequate recompense. Should the plans be carried out, the proprietors of Gilmerton, Niddrie, and Mortonhall, should have seats allocated in the galleries corresponding to their current positions. The Craigmillar properties should have one of the seats in front of the pulpit, with Liberton immediately adjacent. Lord Abercorn would have the next choice, and may take the remaining seat in the gallery if he so wished.
At the meeting of 7th April 1814, Mr. Smith reported that Mr. Baird was willing to allow stones from his quarry to be used, if fair payment for the stones and surface damage repair is given. Mr. Gilmour stated that he would be willing to allow stones and sand from his quarry at Craigmillar to be used, on similar terms. Mrs. Gilmour stated by letter, that it was her opinion, that a plainer building would serve the purpose at less expense. The meeting agreed, and asked Mr. Graham to obtain estimates. Mr. Gilmour also stated that he would wish that seats for Craigmillar and Liberton should be in front of the pulpit.
The meeting of 31st May 1814 discussed six estimates, two of which, from a Mr. Ritchie, and Peddie & Lumsden, were very close, however the latter company also offered a £170 rebate for materials salvaged from the old church. This estimate was accepted, and Mr. Graham was asked to arrange the necessary contracts. Mr. Steele, the schoolmaster, was instructed to calculate the proportions to be paid by each heritor.
At the meeting of 30th July, Mr. Graham fully explained the plans for the new church, which were approved, but was asked to cost the addition of a small porch on the south side, with a door, so that the pulpit could be directly entered. The meeting also instructed Mr. Steele that the total costs should be paid in three installments, the first at next Lammas, second at Candlemas, and the third at Whitsun 1815. He was further instructed to collect and pay the monies, and to receive £50 for his trouble.
The meeting of 22nd October 1814 was told that clearing of the site, and foundation work was going ahead. The estimate for the porch and door was given as £53, fourteen shillings, and eleven pence, which although no decision was recorded, obviously did not go ahead.
The foundation stone together with a “time capsule” was laid in the southeast corner, on Friday 27th January 1815, and was reported in all the local newspapers. The meeting of 25th July 1815 authorised that some stone from Craigleith quarry could be used around the windows.
The bell tower was built on top of the old tower foundations, and when the minister’s burial ground was demolished, the memorial stones were removed, and built into the inner walls of the tower. The church was almost certainly ready for use by March 1816, but at the meeting of 18th March, it was decided that it would not open for services until all the seats had been numbered and allocated.
There is remarkably, no record of the official opening in either the session or heritors minutes, nor Presbytery archives, or in any of the newspapers. It would seem in order, to suggest that it would have been too much of an embarrassment, to explain a delay due to arguments amongst the Heritors about the seating arrangements, that my research shows to be of five months duration.
While the church was being built, the churchyard wall was demolished and rebuilt, and in 1818, the offering house and new gates were constructed. The manse which was sited several yards north of the church was demolished and a new one built further north east of the church, which lasted until the 1960s. The night of 15th January 1818 was very stormy during which two pinnacles on the tower were blown down, one of which broke through the roof of the west gallery, breaking in the process two of the windows.
The church now fully in operation, could seat 1,480 people, made possible by large flat galleries on three sides, which were too near the roof, such that those not in the first few rows, could see nothing of the service. Although the capacity was greater than required at the time, they were obviously looking some years ahead. They could not have foreseen the Disruption of 1843 when many members left to start the Free Church, the building of churches at Newcraighall and Craigmillar, the expansion of Edinburgh with churches at Newington and Craigmillar Park, or the disruption in Liberton kirk in 1898, when some 250 members left to build their own church at Prestonfield. This state of affairs continued until the galleries were reduced in size, lowered and angled in late 1882, at a cost of £1,200. This reduced the seating to 1,000 places, which led to a reallocation of seats in early 1883. This reconstruction scheme also introduced gas lighting into the buildings, and Mr. Robert Inch placed a clock in the centre of the north gallery.
The meeting of 2nd December 1807 was informed that a body had been stolen from a grave in the churchyard, and in February 1818 at the height of the body snatchers around Edinburgh, the heritors hired a night-watchman to patrol the churchyard with a resident of the village, on a rota basis.
In 1958, Additional space was created in front of the communion table, which reduced the seating capacity to about 900.
In 1999, an inspection of the building revealed significant deterioration in the stonework. The report also stated that the pinnacles on the tower were “Dangerously unstable”. At the same time it was revealed that the Allen digital organ was sorely in need of attention. Our salvation from both problems came in the form of a legacy from the estate of the late Mrs. Grace Gemmell, a former organist, which carried the condition that the organ had to be seen to. As a result, a new Wyvern digital organ was installed, and in March 2004 the repainting of the red doors signaled the completion of the stonework and the roofing repairs.
November 2006 saw the completion of a project that included total internal refurbishment of the church. To provide circulation space, some of the corner pews were removed and additional aisles were cut to provide accessibility in the central area. As well as this, the platform was opened up, extended and equipped with a small lift to allow wheelchairs to access that area. All this resulted in a reduction in seating capacity to 725, including 40 individual chairs.









Gabriel Wickwire
Very interesting subject , thanks for posting .
Free Stuff
Thanks for another informative blog. Where else could I get that kind of information written in such an ideal way? I have a project that I’m just now working on, and I’ve been on the look out for such information.
Hairstyles Men
I delight in, result in I discovered just what I used to be having a look for. You’ve ended my 4 day lengthy hunt! God Bless you man. Have a nice day. Bye
Hairstyles
I have realized that online degree is getting common because getting your degree online has developed into a popular solution for many people. A huge number of people have not really had an opportunity to attend a traditional college or university nonetheless seek the raised earning potential and career advancement that a Bachelor’s Degree gives. Still others might have a college degree in one course but wish to pursue something they now develop an interest in.
Free Stuff
This design is spectacular! You certainly know how to keep a reader amused. Between your wit and your videos, I was almost moved to start my own blog (well, almost…HaHa!) Excellent job. I really loved what you had to say, and more than that, how you presented it. Too cool!